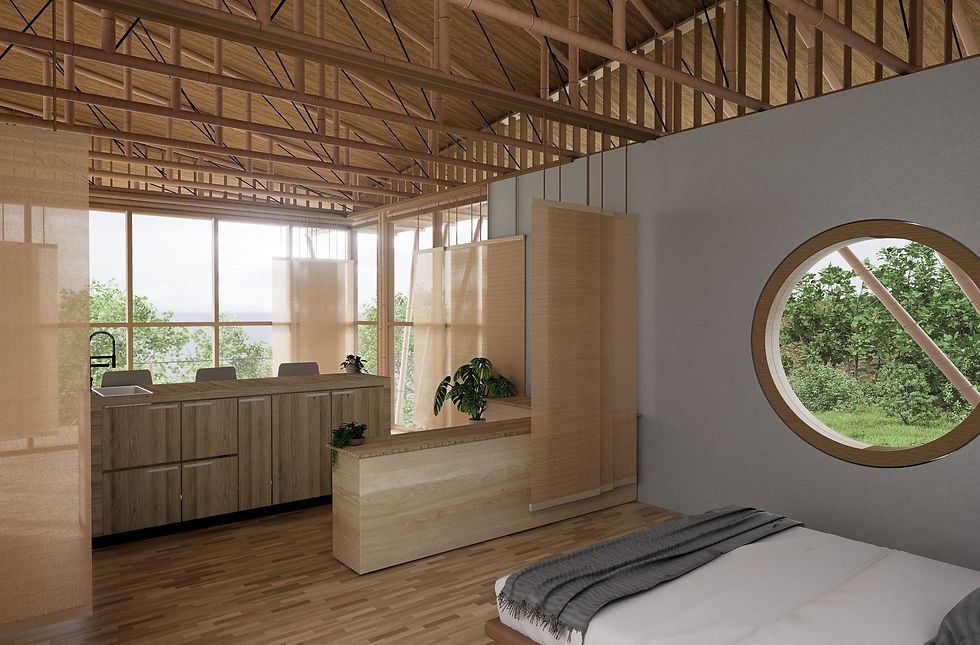Revitalizing Spaces: Proposing a Modern Renovation for a Dental Clinic
- archiformus .

- Feb 11, 2025
- 3 min read
Designing a dental clinic for the first time was an exciting challenge for our team at Archiformus. What made this project unique was that we were not working with a blank slate—we were tasked with reimagining an existing clinic that had been in operation since the early 20th century, with its last major renovation carried out in the early 1980s. Over the decades, dental practices have evolved significantly, incorporating new technologies and changing workflows. Our role was to design a proposal that adapts the space to meet modern needs while respecting its legacy.

Understanding the Needs of the Client and Staff
Since this was a renovation, our design process began with the people who use the space daily. Interviewing the dentist—our client—was crucial, but equally important was understanding the staff’s requirements. Their working environment directly impacts efficiency and well-being, so we made it a priority to listen and learn.
A key challenge was the clinic’s existing layout, which had evolved over the years in an unstructured way. For one example, the staff has been using the back office as a makeshift staff room, but since it is the only access route to the pantry and toilet, it has become a high-traffic area. This setup disrupts workflow and leaves no space for staff to take a proper break, turning what should have been a quiet workspace into a busy passage. Such inefficiencies and more needed to be addressed in our proposal to create a more functional and comfortable working environment.

A Sustainable Approach to Renovation
Our goal was to make the most impact with the least intervention. Rather than starting from scratch, our proposal focused on working with the existing structure, carrying out only the necessary demolition. Another important consideration was ensuring that the clinic could remain operational for most of the renovation period. The client wanted to continue seeing patients during the process, which posed a significant challenge—nearly impossible in many cases. To explore potential solutions, we analyzed different scenarios, such as building a makeshift wall to protect certain areas from dust and noise. We also consulted builders early in the process to assess feasibility and determine the best possible approach.
To support future growth, we proposed reducing the space dedicated to physical document storage, making room for other purposes as the clinic moves toward digitalizing its processes.
Balancing Hygiene, Maintenance, and Comfort
Hygiene and ease of maintenance were at the core of our material selection. In our proposal, we recommended furniture with wipeable, scratch-resistant surfaces that could withstand frequent cleaning. The walls and floors were also chosen for their durability and ease of upkeep. Beyond hygiene, ergonomics played a crucial role in our design choices, ensuring that the clinic was not only functional but also comfortable for both staff and patients. Acoustic considerations were also integrated to reduce noise levels and create a calming atmosphere.

Designing for the Patient Experience
The relationship between the dentist and the patient is key to any clinic’s success, and space plays a significant role in shaping this experience. The client had a long-standing patient base who felt comfortable in the clinic. However, she wanted to maintain a professional boundary while ensuring that patients still felt welcomed. To achieve this, we designed a layout that was clear and minimalistic, reinforcing a sense of professionalism and order. At the same time, the waiting area was intentionally designed to be warm and inviting, helping to ease patient anxiety.
A unique aspect of this clinic’s history was one of the previous dentists of this clinic, who was also an artist. We proposed showcasing her artwork in the rooms, using it as an engaging form of "entertainment" for patients while they wait for treatment. The clean, minimalistic design of the clinic complements the artwork, creating a calming and visually stimulating atmosphere for patients.

Reflecting on the Proposal
This project has been an incredible learning experience for our team. It reinforced the importance of understanding user needs, planning renovations strategically, and balancing functionality with aesthetics. Most of all, we are proud to have created a proposal for a space that will support both the dental team and their patients, blending modern efficiency with a welcoming atmosphere.
At Archiformus, this project is just the beginning. With every challenge comes growth, and we look forward to applying these insights to future renovations and beyond.



Comments