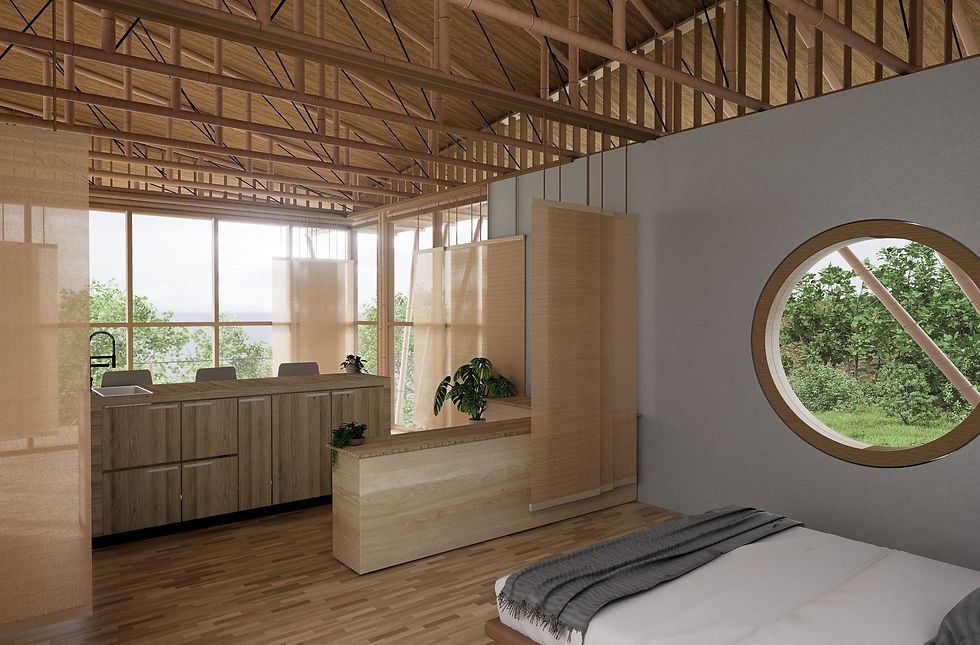Eco Abode: Our First Project in Nepal
- Geetika Khatri

- Jul 15, 2025
- 3 min read
At Archiformus Nepal, we believe that even the smallest projects can carry the biggest visions.
As a Nepali architect striving to bring sustainable, ecological construction practices to my home country, I’m proud to share the story of our very first project in Nepal, a compact but deeply meaningful tiny house envisioned in Begnas.
This journey began shortly after we opened our Nepal branch, with a mission to bring context sensitive, sustainable design thinking into the local landscape. When a client reached out for a concept design for a small home nestled in the hills of Begnas, we saw it as the perfect opportunity to begin our work here in Nepal.

Designing with Nature, and Aiming for Passive Comfort
The sweeping view of the luscious greenery was a great advantage, but we knew that we also had to work with the warm subtropical climate of monsoons and mild winters.
Preserving the area requirements of a bedroom, kitchen, bathroom, living area and balcony provided by the client to create a compact and functional space, we reworked the requirements through the lens of passive design and modern efficiency.
Passive design principles are architectural strategies that use the sun, wind, and shade to create natural indoor comfort year round. This not only minimizes energy use, but also makes the home more affordable and environmentally friendly in the long run.

Resilient by Design
Being in an earthquake prone region, structural safety was a top priority. We knew we wanted to avoid heavy and conventional materials and instead lean into something lighter and more responsive. Our solution was to use Cement Bamboo Frame Technology, where bamboo, an ecofriendly and flexible material, is reinforced with cement for added durability.
The bamboo was chosen as a lightweight material for both the roof and the walls, creating a home that’s structurally sound, sustainable, and naturally expressive.
The Bamboo Monopitch
Even for a small scale project, we approached the design process with full dedication.
What followed was a passionate design process that involved numerous layouts, forms, sketches, and back and forth discussions. Each step, each iteration, helped refine the vision until we arrived at something grounded, intentional, and uniquely responsive to the landscape and user needs.
We explored multiple typologies, carefully analyzing each one based on the client’s vision, but also the climate, terrain, and passive design potential.

The chosen typology, a Bamboo Monopitch, struck the perfect balance. With a simple, symmetrical form and a floating volume that opens toward the hills, the home encourages cross ventilation, provides shaded outdoor space, and minimizes excavation on the terraced site. Inside, an open plan living and kitchen area transitions smoothly into the private spaces, while a terrace wraps around the structure, strengthening its bond with nature.



Rethinking Bamboo: From Rural to Refined
In Nepal, bamboo is often seen as a rural construction material that is practical and affordable, but also vernacular. But we wanted to reframe its story. With the right engineering and architectural detailing, bamboo can be so much more.
By pairing it with a striking roof form, minimal finishes, and clean structural lines, we gave bamboo a modern, refined presence, something that feels just as fitting for a contemporary home as it would for a resort, or a luxury retreat.
Rooted in Satisfaction
The client deeply appreciated the final proposal, which gave our team a real sense of fulfillment.
Knowing that our design met their expectations and reflected their vision reminded us why we care so much about creating meaningful architecture rooted in context and care.
This concept design represents the beginning of an exciting journey, one that at Archiformus, we’re eager to continue, where design rooted in values becomes a shared experience, connecting people, place, and purpose.



Comments