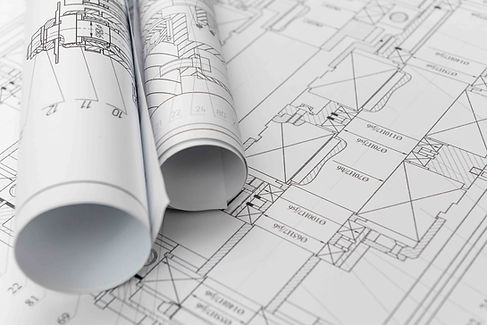NEUBAU
Whether you are planning a new building or want to increase the density of an existing one - Archiformus accompanies you through every phase of your project. From the first creative brainstorming sessions to the final completion of the building.

1. Entwurf und Konzept
We examine what development options the property offers.
We respect the individual needs and requirements of the client, as well as the project budget. The construction method, size, materials and energy sources are specified for the building permit application.
We design with ecological and sustainable aspects in mind (see 5 principles) .
2. Permission Planning
We apply for the building permit
(Duration ca. 3-6 months)
Once the permit is there, execution planning starts, materials are found and construction services arranged.


3. Execution of Construction
Tendering for construction services, obtaining offers and concluding the construction contract. The house is built (approx. 6-18 months depending on the size of the project) and we monitor the quality standard. Completion can be turnkey or at a desired stage of completion.
BLOG
BLOG
Ein Architekt übernimmt die Planung, Gestaltung und Umsetzung von Bauprojekten. Er koordiniert alle Beteiligten, achtet auf Bauvorschriften und verbindet Design, Funktionalität und Nachhaltigkeit. Archiformus begleitet Projekte von der ersten Skizze bis zur Fertigstellung.
Architektenkosten richten sich nach Projektgröße und Art. Sie orientieren sich an der HOAI (Honorarordnung für Architekten und Ingenieure), sind aber flexibel. Bei Archiformus ist die erste Beratung kostenlos, sodass Sie ohne Risiko starten können.
Sie brauchen einen Architekten bei Neubau, Umbau, Modernisierung oder energetischer Sanierung. Architekten sorgen für rechtssichere Genehmigungen, effiziente Planung und klare Kostenkontrolle.
Die Dauer hängt von Größe und Komplexität ab. Entwurfs- und Genehmigungsplanung dauern oft Monate, die Bauausführung zusätzlich mehrere Monate bis Jahre. Archiformus arbeitet digital in BIM für schnellere Abläufe.
Die Zusammenarbeit startet mit einer Bedarfsanalyse und Erstberatung. Danach folgen Entwurf, Genehmigungsplanung, Ausführungsplanung und Bauleitung. Archiformus arbeitet transparent und digital für maximale Klarheit.
Auch kleine Projekte profitieren: klare Planung, Kostenkontrolle & Förderberatung.
CONTACT
Phone
(+49) 30 21 411 57
Address
Nachodstr. 18
10779 Berlin
Imprint
© 2024 by archiformus Germany